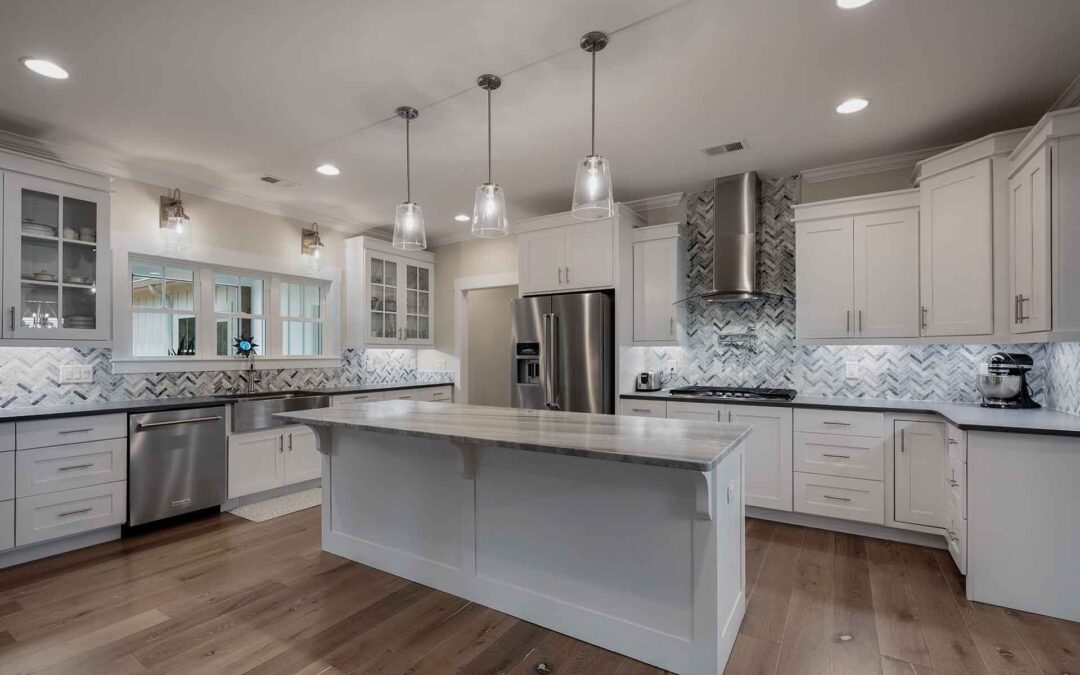Are you planning to construct a new kitchen or remodel your current one? If so, then you have to make decisions such as the materials to use, and the choice of appliances.
You will also need to decide on the kitchen layout, and with the many options available, it’s easy to get overwhelmed.
But don’t fret. Here’s a list of popular kitchen layouts with their pros and cons. Find out what’s suitable for you.
One-Wall Layout
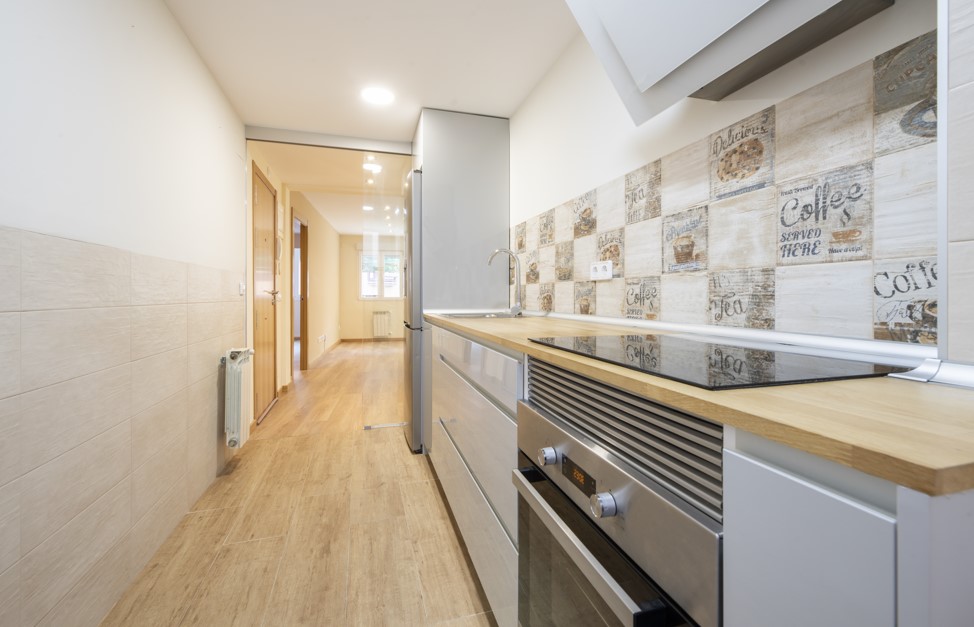
With this layout, all your kitchen elements, including cabinets, appliances, and countertops, are arranged along a single wall. It is suitable for small apartments or open-plan living areas where space is limited.
The streamlined design provides a simple and efficient workflow, as everything is within easy reach. However, it may lack counter and storage space compared to other layouts.
Galley Layout
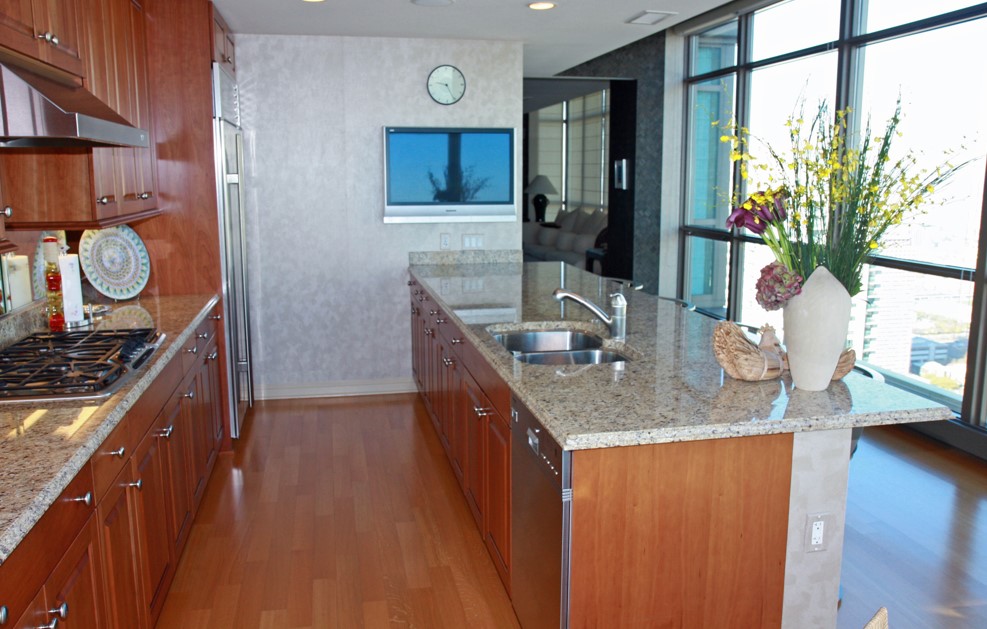
The galley layout features two parallel countertops with a walkway in between. It is also popular in smaller kitchens where maximizing space is crucial. The galley layout offers an efficient and functional workflow by separating the cooking and preparation areas.
With cabinets and appliances on both sides, there is ample storage and the potential for multiple users. Most galley layouts may not accommodate an island or dining area.
L-Shaped Layout
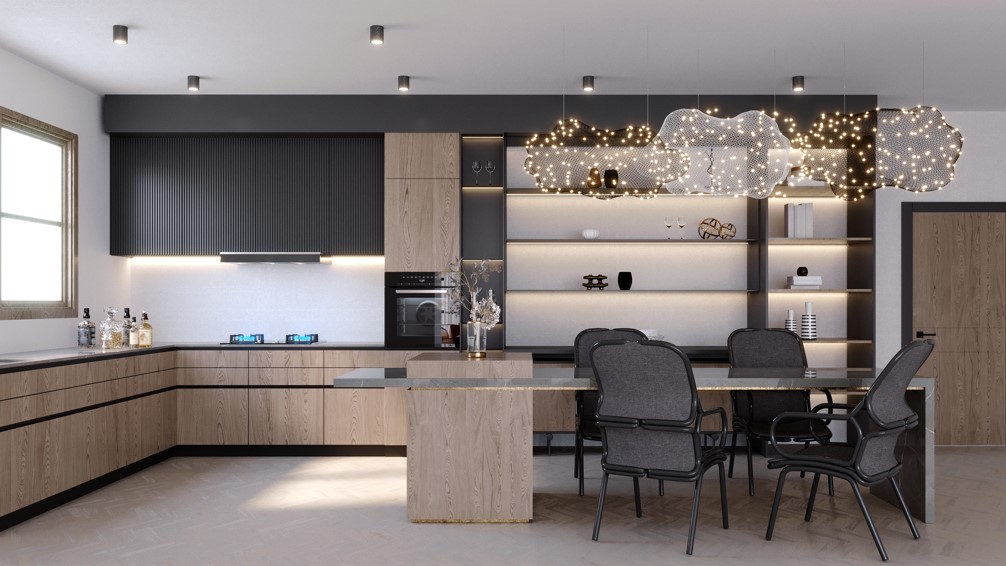
The L-shaped layout utilizes two adjacent walls to create an L configuration and provides a versatile design, adaptable to different kitchen sizes. This layout maximizes corner space and offers a well-defined work triangle between the sink, refrigerator, and cooktop.
With the potential for an island, it can accommodate multiple workstations and storage options. The layout is more suitable for larger areas and requires careful planning to optimize the corner space.
U-Shaped Layout
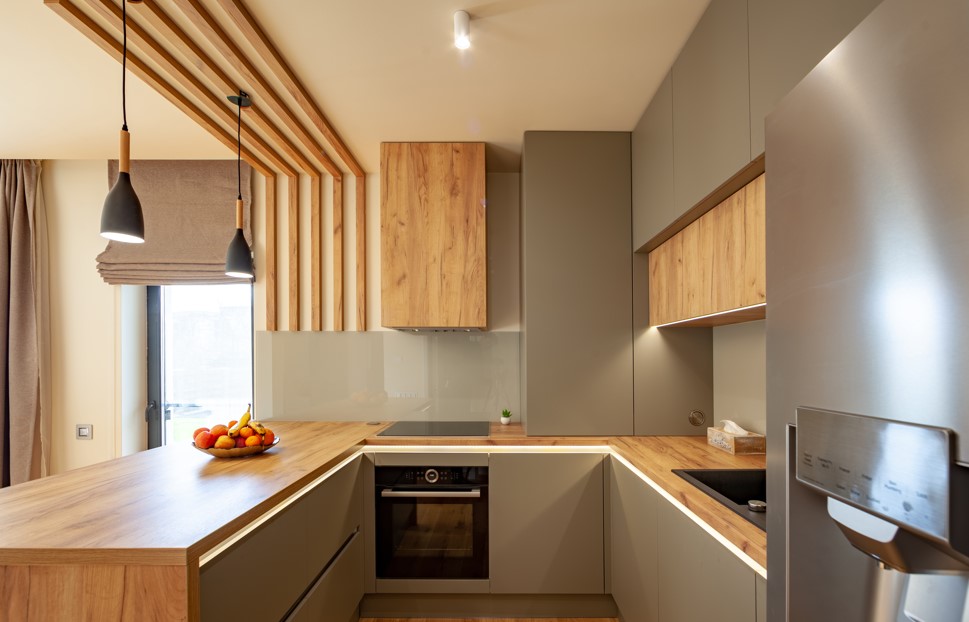
Just like the letter “U”, the U-shaped layout features countertops and cabinets along three walls, forming a U configuration. It offers plenty of counter and storage space, making it suitable for larger kitchens.
The U-shaped design provides an efficient workflow, with a clear separation of different kitchen zones. It allows for easy traffic flow and a well-defined work triangle. This layout requires a spacious kitchen area and may not be suitable for open-plan layouts.
Island Layout
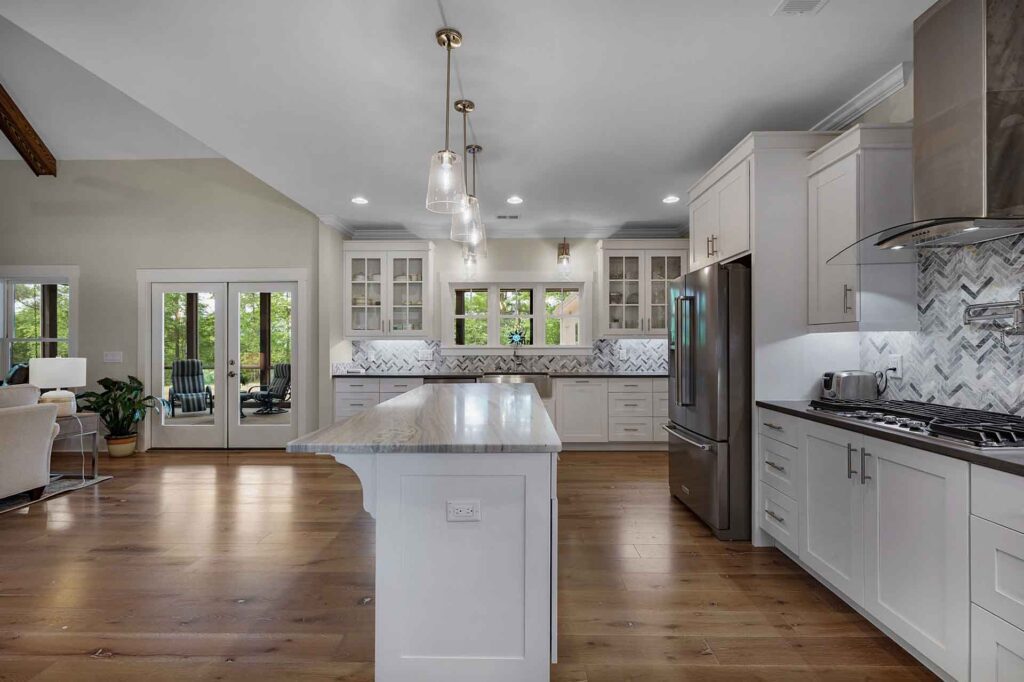
The island layout incorporates a freestanding countertop or island in the center of the kitchen, providing additional workspace and storage. It can serve as a focal point and gathering area. This layout enhances functionality, offers versatility in design, and creates a social hub for entertaining.
Note that it requires sufficient floor space and can be costly to install. Incorporating plumbing or electrical work might be necessary, depending on the island’s features.
These are the common kitchen layouts and it’s impossible to choose one as the best choice as it depends on your budget, space and preference.
But with the help of a professional you can be able to make the right decision.
Contact Us for Kitchen Renovation Services in Cartersville, GA and the Surrounding Areas
The Benchmark Builders, Inc. team is here to help you through the whole kitchen remodeling process, from picking the right layout to the actual renovation.
We also offer other kitchen renovation services, including:
- Cabinet Installation and Refacing
- Countertop Replacement
- Flooring Installation
- Backsplash Installation
- Lighting Upgrades
- Appliance Installation
- Plumbing and Electrical Work
- Paint and Wallpaper Customization and Special Features
- And More!
Don’t wait any longer. Contact us today to start your kitchen transformation journey!
