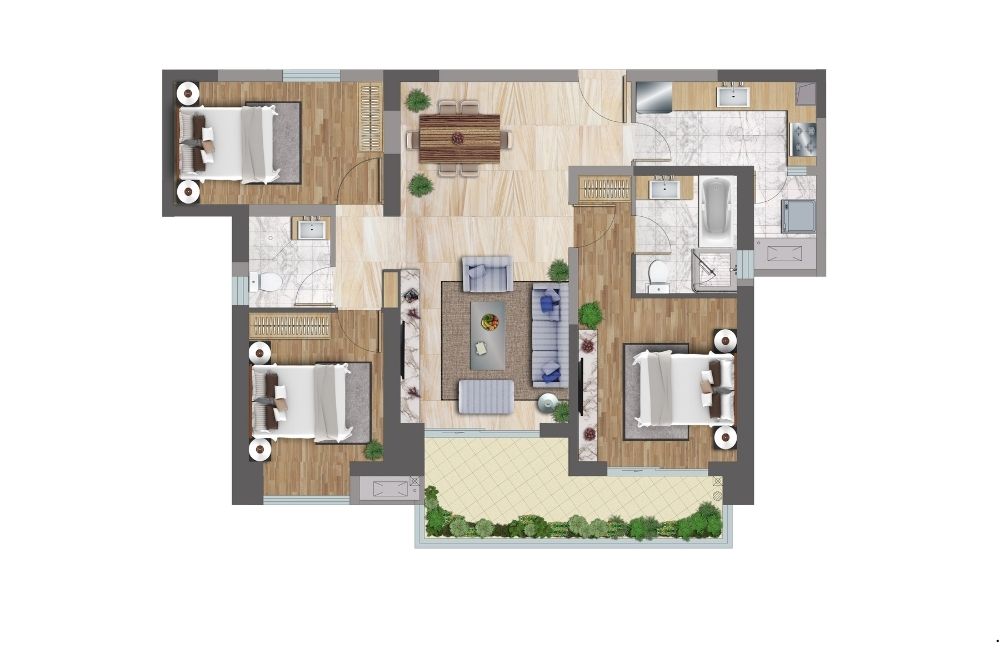If you’re planning to build your dream home, choosing the right floor plan is one of the most exciting and important decisions you’ll make. The layout of your home sets the tone for how you live, entertain, relax, and grow. As a trusted custom home builder in Jasper, GA, we’ve seen certain home styles and layouts quickly rise in popularity—especially among families looking to build in the foothills of North Georgia.
Whether you’re building on a wide-open lot with mountain views or in a quiet neighborhood close to town, here are five of the most popular custom home floor plans in Jasper GA right now.
Modern Farmhouse with Open Concept Living
The modern farmhouse trend is still going strong in Jasper—and for good reason. This floor plan blends classic Southern charm with contemporary convenience. Think wide porches, clean lines, and large, open interiors.
Homeowners love the flexibility of this layout. A typical modern farmhouse design includes:
- An open kitchen, dining, and living area perfect for entertaining
- A large island for meal prep and gathering
- A spacious walk-in pantry
- Three to four bedrooms, often with a split-bedroom layout
- A mudroom and laundry area near the garage entrance
These homes feel warm, functional, and inviting—ideal for growing families or those who love to host.
Mountain-Inspired Retreat with Vaulted Ceilings
With the Blue Ridge Mountains as a backdrop, it’s no surprise that mountain-style homes are among the most popular custom home floor plans in Jasper GA. These designs are all about blending with the natural surroundings while providing a cozy, upscale feel.
A mountain-inspired plan often features:
- Exposed wood beams and vaulted ceilings in the great room
- A stone fireplace as a central gathering point
- A wall of windows to take in the view
- Wrap-around porches or a large rear deck
- A walk-out basement or bonus lower level
These homes are especially popular for lots with elevation or scenic views. They offer a peaceful getaway vibe that fits perfectly with the North Georgia landscape.
Single-Level Ranch with Split Bedroom Layout
For homeowners who prefer single-story living, the classic ranch layout remains a go-to. But today’s ranch homes aren’t the cookie-cutter boxes of the past. Custom ranch plans are thoughtfully designed for comfort, privacy, and accessibility.
Features often include:
- A wide-open main living space
- The primary suite on one side of the house, with guest or kids’ bedrooms on the opposite side
- A home office or flex space
- Optional bonus room or in-law suite above the garage
This floor plan appeals to a wide range of homeowners—from young families to retirees—who want convenience without sacrificing style.
Craftsman Bungalow with Character and Charm
Craftsman-style homes have timeless curb appeal, and the floor plans offer just as much charm inside. These homes tend to be slightly smaller in footprint but packed with personality and smart use of space.
What sets them apart:
- Covered front porches with tapered columns
- Built-in shelving and thoughtful trim details
- Central living spaces with lots of natural light
- Cozy dining nooks and functional kitchens
- Two to three bedrooms, often on the main level
This plan is a favorite in walkable neighborhoods or tighter lots where homeowners want curb appeal and efficient layout in one package.
Barndominium-Inspired Layouts with Rustic Flair
One of the newer trends gaining traction in Jasper is the barndominium-style home. These aren’t actual barns—but homes that borrow from barn aesthetics and prioritize wide-open spaces, metal accents, and multifunctional layouts.
These plans typically include:
- Expansive living areas with soaring ceilings
- A combined kitchen/dining/living area in one large open zone
- Industrial finishes like metal railings or exposed ductwork
- Large garage or workshop spaces attached to the home
- Room to add lofts, game rooms, or extra storage
Barndominium-inspired plans are ideal for homeowners who want something modern, durable, and just a little outside the box. They’re especially popular on acreage properties where a big footprint is an option.
Jasper’s Custom Home Designs Reflect the Landscape
What all these popular floor plans have in common is their adaptability to the land and lifestyle of Jasper, GA. Whether you’re drawn to rustic mountain charm, modern Southern style, or a combination of both, working with a custom home builder in Jasper, GA allows you to tailor your floor plan to your exact needs.
We’ve worked with homeowners who want large gathering spaces for family holidays, quiet reading nooks with mountain views, and even creative additions like sunrooms, bunk rooms, or detached garages with loft apartments. Whatever your style, we’re here to design around it.
Ready to Explore Floor Plan Options for Your New Home in Jasper, GA?
If you’re inspired by these popular custom home floor plans in Jasper GA, let’s talk about the possibilities for your land and lifestyle. Whether you already have a clear vision or need help narrowing down options, our team can walk you through every step—from design to final build.
Call Benchmark Builders, Inc. at 404-683-0824 to start designing the home that’s built just for you, right here in beautiful Jasper, GA.
